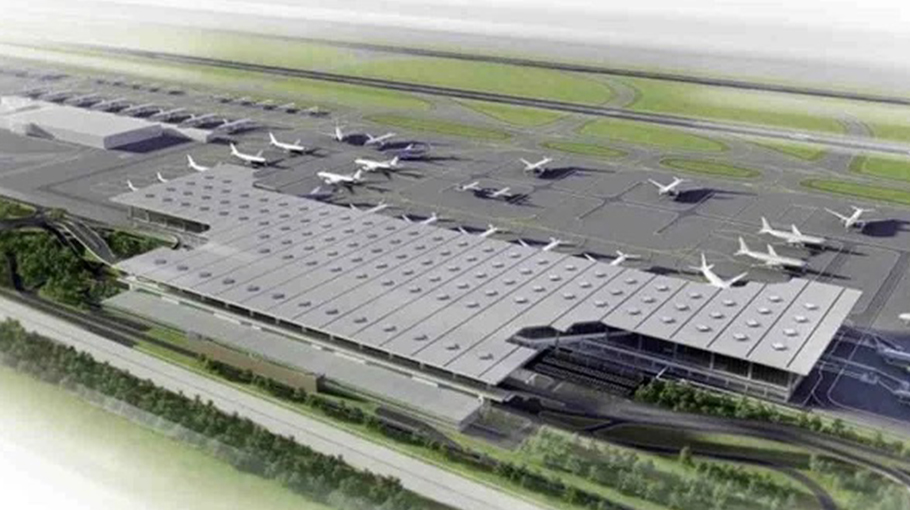HSIA 3rd terminal to be most sophisticated in S Asia

The third terminal at Hazrat Shahjalal International Airport (HSIA) is going to be one of the most sophisticated and spacious airports in South Asia.
Continuous work is going on at every step of this airport with an area of 260,000 meters. The entire roof of the first floor of the three-story airport building will be visible next December. Of the 686 columns in the main terminal building, 650 have been completed.
With a combination of 1500 workers, near about hundred cranes and riggers, construction work is continuing round the clock. In the first phase, construction of the terminal building will be completed, then step by step cargo, taxiway, flying club, connecting road and other installations will be completed.
Civil Aviation Authority of Bangladesh Chairman Air Vice Marshal Mofidur Rahman said, “Despite the fear of pandemic, construction work of the terminal continued in advance. In recent months the work has slowed down a bit otherwise there was an opportunity to achieve more progress in the construction. Even then we are trying to complete all the work and inaugurate the terminal by December 2023 by any means.”
“It must be done. This is one of the dream projects of the Prime Minister. All the locals and foreigners are performing their duties with equal efficiency,” added the chairman.
The third terminal will increase the airport’s annual passenger handling capacity from the current eight million to approximately 20 million, and the cargo capacity from 200,000 to 500,000 tonnes. The 542,000-square-meter project has the capacity to hold 37 aircraft aprons and 1,230 vehicles, a 63,000-square-foot import-export cargo complex, and 115 check-in counters. All in all, the third terminal will have all the facilities of the world's top airports.
Besides, there will be 27 baggage scanning machines, 11 body scanners, 12 boarding bridges and 16 luggage belts, rescue and Fire Fighting Station and Equipment 4,000 sqm, Land Development, Connecting Taxiway (North) 24,000 sqm, Connecting Taxiway (Other) 42,500 sqm, Rapid Exit Taxiway (North) 22,000 sqm, Rapid Exit (South) 19,500 sqm, solder 96,500 sqm, GSE road 83,800 sqm, service road 33,000 sqm, drainage works (box culvert and protective works), boundary wall, security gate, guard room, watch room and watch tower.
Roads will have elevated roads, water supply system, sewage treatment plant, intake power plant distribution system, security and terminal equipment for cargo complex, airfield ground lighting system, hydrant fuel system at the airport. One of the attractions of the airport will be the funnel tunnel.
The airport was designed by renowned architect Rohani Baharin. She is the architect of the internationally renowned CPG Corporation Pvt. Ltd. (Singapore) under the NOCD-JV Joint Venture Consulting.
The project with an estimated cost of Tk 13,610.47 crore got nod of the Executive Committee of the National Economic Council (ECNEC) on October 24, 2017. Later the project cost was increased to Tk 7,788.59 crore. Mitsubishi and Fujita of Japan and Samsung of Korea were awarded contracts to construct the 3rd terminal under a consortium.




